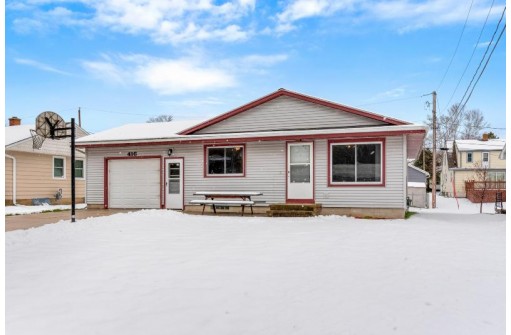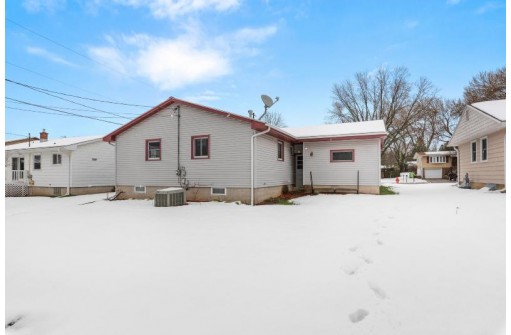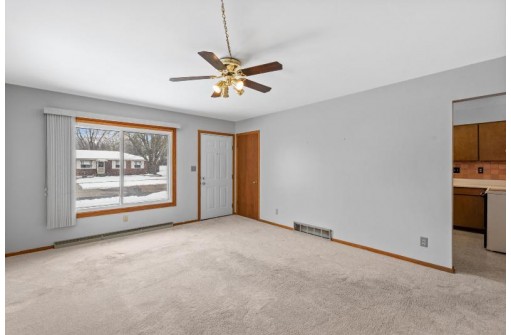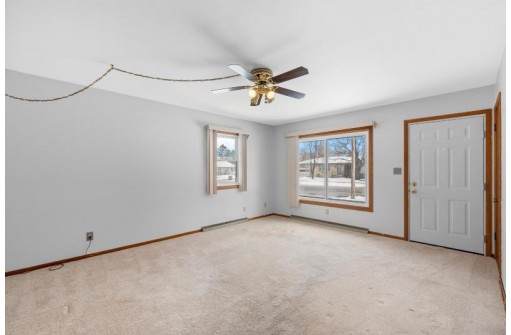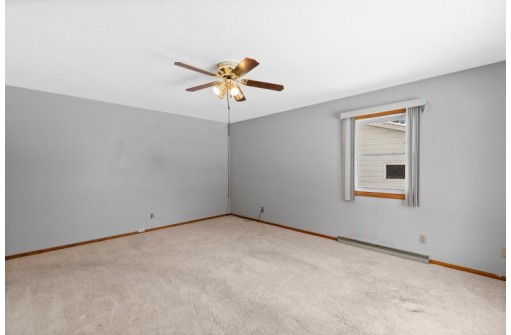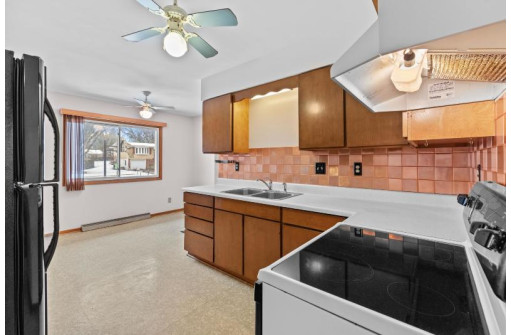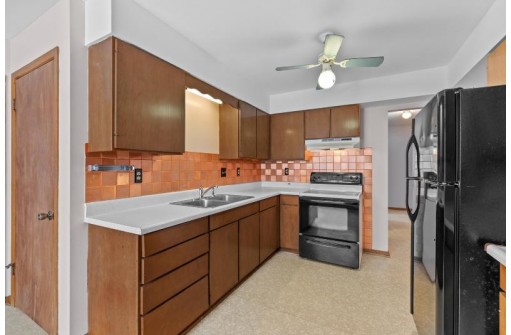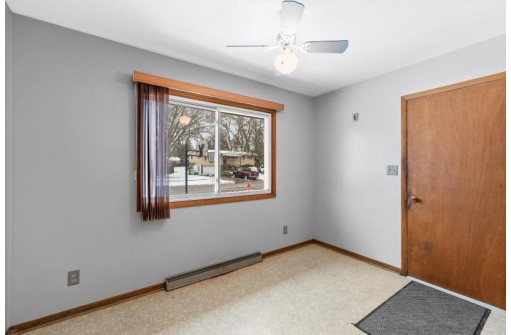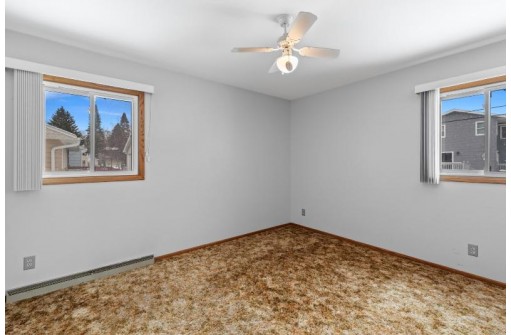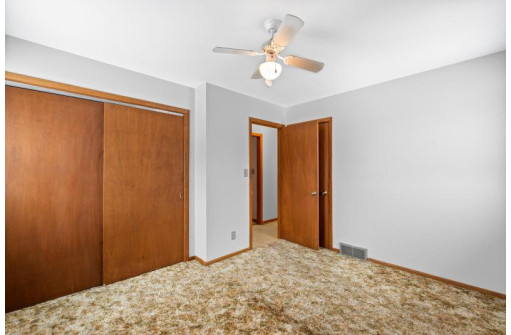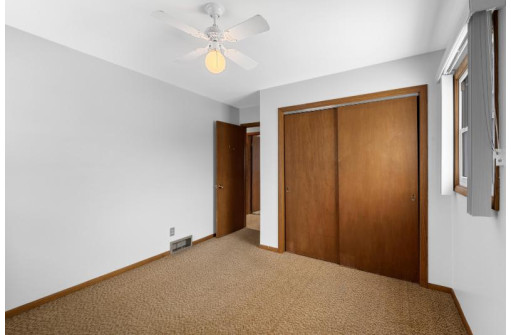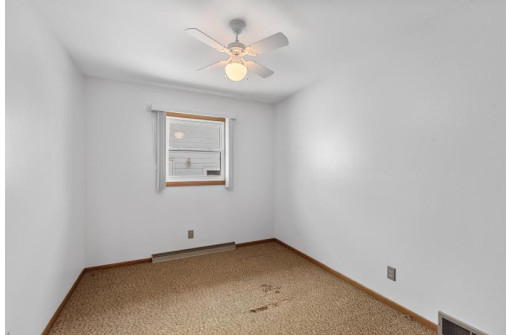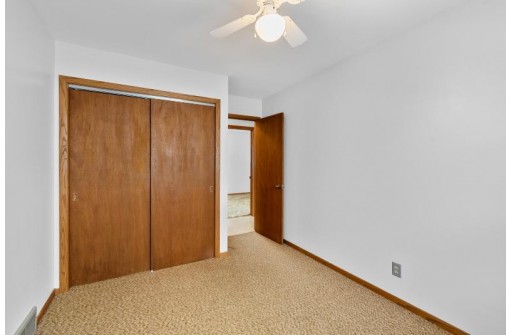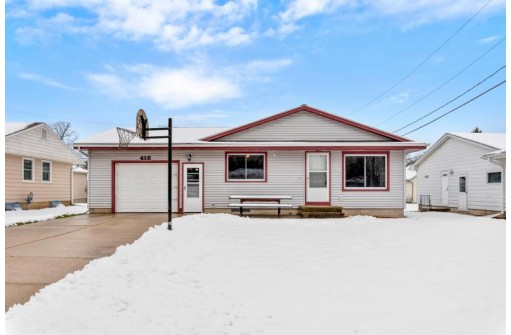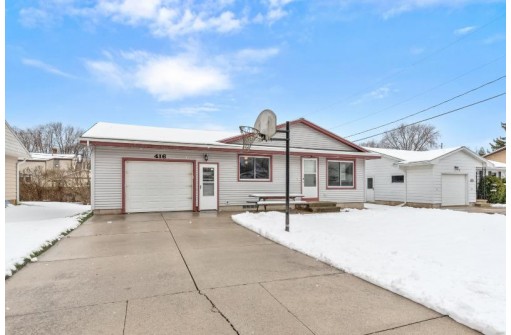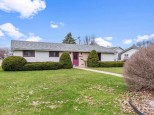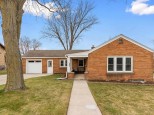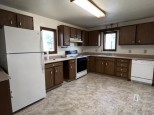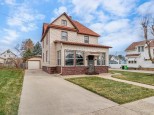Property Description for 416 Grant Street, Beaver Dam, WI 53916
Ready to embrace your style and vision, this 3 bed, 1 bath ranch home invites your touches to make it your own. Situated on a quiet street and just a stone's throw away from the serene Swan Park, nearby hospital, and walking distance to restaurants, it is splendidly located close to essential amenities. Featuring an eat-in kitchen and ample living space, this residence presents an ideal canvas for personalization. The yard is the perfect size to take pride in, but not spend hours mowing. Come on HOME to 416 Grant.
- Finished Square Feet: 1,064
- Finished Above Ground Square Feet: 1,064
- Waterfront:
- Building Type: 1 story
- Subdivision:
- County: Dodge
- Lot Acres: 0.14
- Elementary School: Jefferson
- Middle School: Beaver Dam
- High School: Beaver Dam
- Property Type: Single Family
- Estimated Age: 1958
- Garage: 1 car, Opener inc.
- Basement: Block Foundation, Full, Sump Pump
- Style: Ranch
- MLS #: 1973302
- Taxes: $2,760
- Master Bedroom: 11x14
- Bedroom #2: 11x13
- Bedroom #3: 9x14
- Kitchen: 10x13
- Living/Grt Rm: 14x17
- Garage: 16x22
- Laundry:
- Dining Area: 5x12
